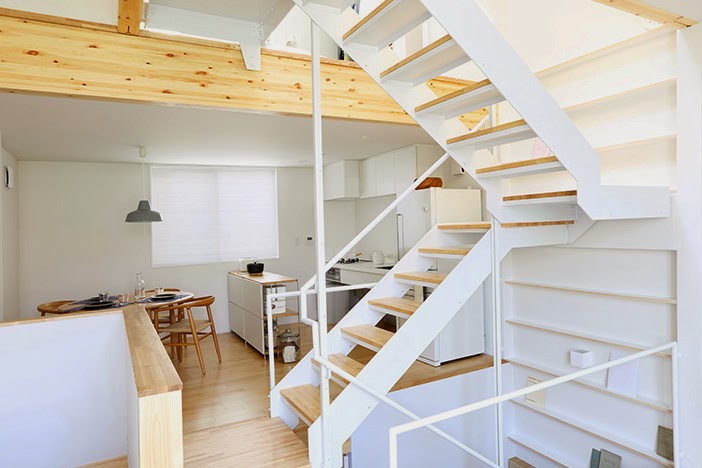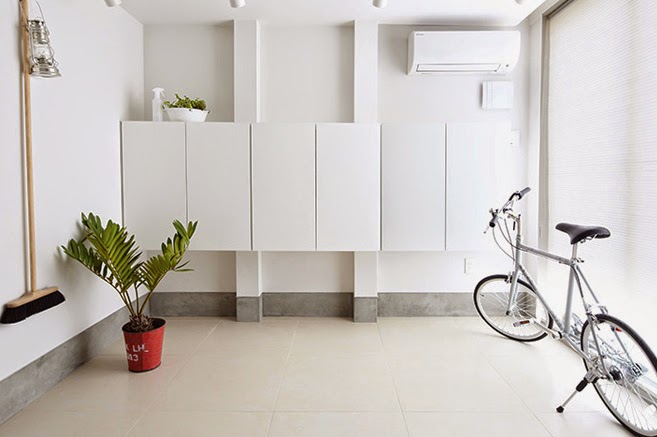Making use of little space , Japanese retail company MUJI has designed a home for the city dweller in mind. Making proper use of natural light and sectioned floors, the three-storey home maximizes living space and assembles functions of the daily life in close proximity to insure an efficient home. Free of internal walls or doors, connecting activities are built around the same floor; storage area connected to the utility room, dinning room with kitchen and living room next to a large north-facing window. As building out was not an option, the home takes on a slim and vertical facade that is both simple and very natural looking — a definite translation from its design philosophy seen in home products.







No comments:
Post a Comment